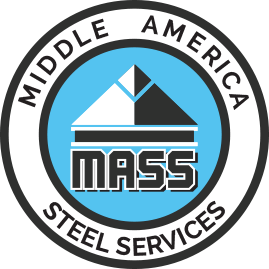Technical Info
Middle America Steel’s Clear-Span Steel Buildings
Standards:
Buy American Act Compliant
Code: IBC 2006 / Category II / Exposure C / Loads: 20# LL / 20# Snow / 90 MPH Wind /
2:12 roof pitch.
Bolt together pre-engineered beam rafters & beam columns.
16 gauge and 14 gauge red-iron roof purlins and wall girts.
Red-iron base angle.
26 gauge 20 year galvalume “PBR” roof panels
26 gauge silicone-polyester paint 40 year “PBR” wall panels.
Mastic sealant at all roof lap seams.
Jamb and header cover trim on framed openings.
3070 steel walkdoors.
Erection drawings.
Underwriters Laboratories Class 90 Wind Uplift Rating and UL Class 4 Impact Resistance Rating.
Optional Accessories
Guttering and downspouts.
Overhangs with or without soffit panels.
Engineer sealed erection drawings.
¼”reflective foil insulation.
3” & 4” fiberglass insulation with reinforced vinyl/reflective foil backing.
4070 & 6070 steel walkdoors.
Roll-up-doors.
Windows.
Liner panels & Partition walls.
Wainscoting.
Wall light and sky light panels.
Ridge vents.
Mezzanines & Lean-Tos.
Standing seam roof panels.
1:12 – 6:12 roof pitches.
Fully insured Professional steel erection.
**Note: Our standards are for our Flex-Kits only! All other buildings are custom designed to the customer’s request and the design criteria for the jobsite location. **
